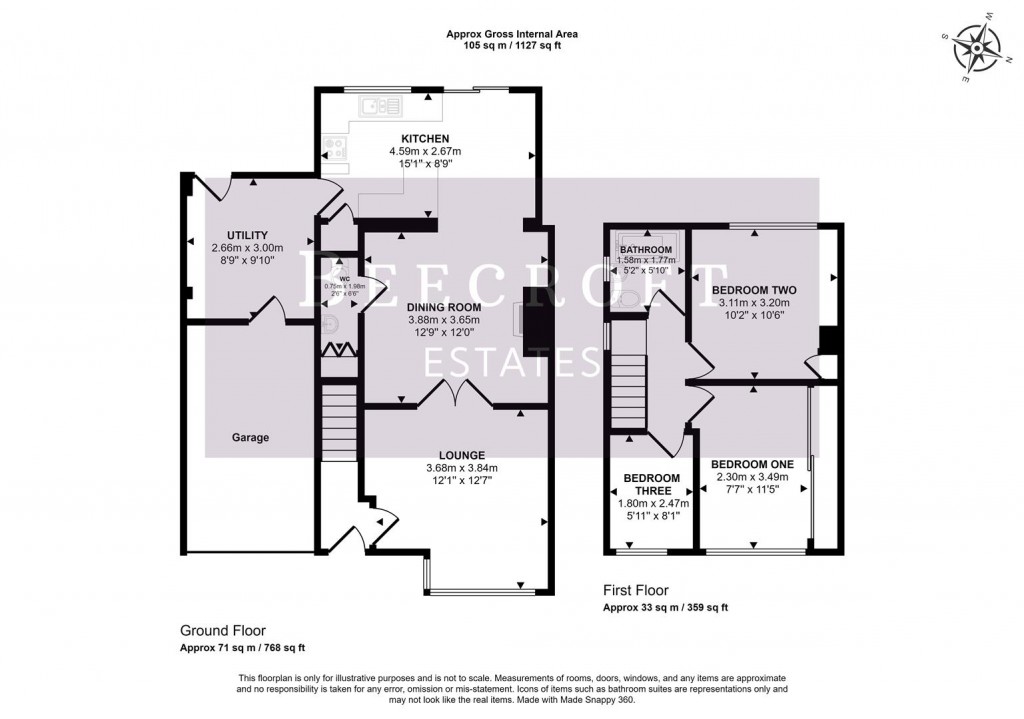With stairs rising to the first floor landing.
A front facing reception room having a bay style double glazed window, radiator, tv aerial point and double doors lead to the dining room.
Being semi open plan with the breakfast kitchen, ample room for a dining table and lovely open feature fire with surround.
Having a range of wall and base units, worktop surface over which incorporates the sink unit with mixer tap, space for a oven, rear facing double glazed window, sliding doors, breakfast seating area and access to the utility room.
A two piece suite and storage.
Forming the back of the garage is the handy utility room with plumbing facility.
Landing with loft acess.
A good size bedroom with front facing double glazed window, fitted wardrobes and radiator.
A rear facing double bedroom having a radiator.
A front facing double glazed window and radiator.
A three piece suite comprising bath with shower over, wc and wash hand basin, part tiling and double glazed window with obscure glazing and radiator.
To the front of the property is a block paved driveway providing ample off road parking and in turn leads to the garage. To the rear is an extensive garden with mature shrubs and border, decked area, green house and ample lawn.

For further details on this property please call us on:
01226 340110