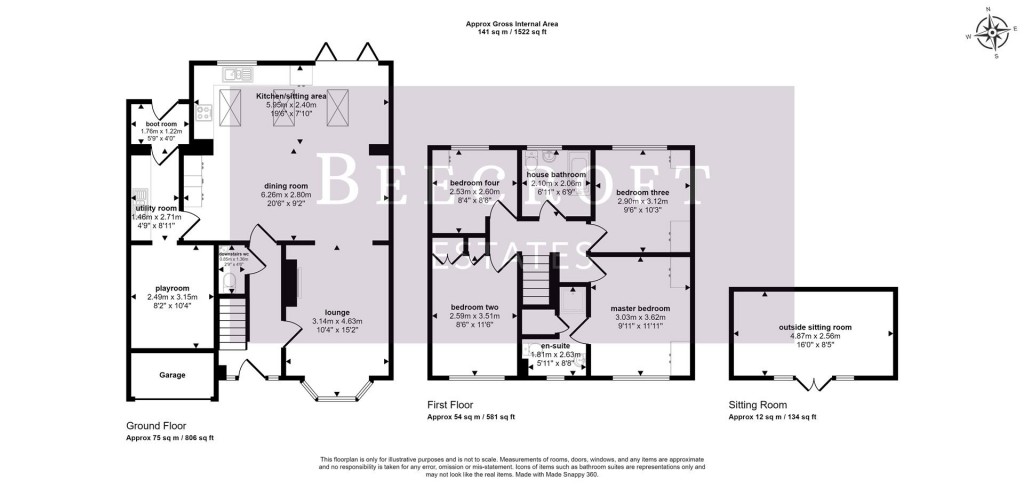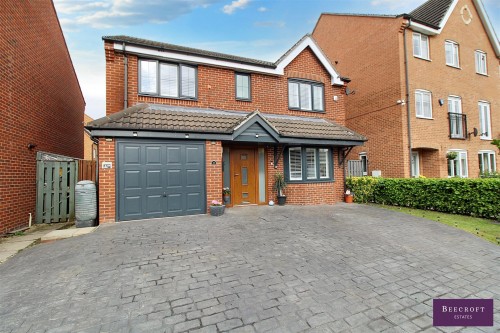A welcoming entrance hall having composite entrance door, oak stairs which rise to the first floor landing, wooden flooring and access to the downstairs wc.
This inviting space features a front-facing double-glazed window with modern shutters, allowing for both privacy and natural light. The room boasts a stylish media wall complete with a built-in feature electric fire, creating a cozy and contemporary focal point. A radiator ensures warmth, and the area is semi-open plan, seamlessly connecting with the dining area, making it perfect for both relaxation and entertaining.
A fantastic addition to this home is the impressive rear extension, which creates a stunning open-plan kitchen, dining, and seating area. This space is semi-open to the lounge, making it perfect for family gatherings and entertaining. The area seamlessly flows through bi-fold doors into the garden, blending indoor and outdoor living.
The kitchen is thoughtfully designed with stylish wall and base units, complemented by elegant quartz worktops. Central island provides ample seating. Integrated appliances include a fridge freezer, dishwasher, double oven, hob, extractor, and even a wine cooler. The rear-facing double-glazed window, radiators, and the cozy log burner stove enhance the warmth and ambiance of this inviting space.
Having wall and base units, worktop surface, plumbing and door gives access to the boot room.
This versatile room, featuring a convenient rear entrance door, is the ideal space for a coat and boot room. It offers practicality and functionality, providing a designated area to store outerwear and footwear, keeping the rest of your home neat and organized.
Partially created from the converted garage, again this versatile space is currently utilised as a playroom. However, it offers endless possibilities, easily adaptable to suit your needs, whether as a home office, gym, or additional living area. This flexible room adds valuable extra space to the home, enhancing its functionality and appeal.
WC, wash hand basin and radiator.
This generously sized master bedroom features fitted furniture, providing ample storage while maintaining a sleek and organised look. A front-facing double-glazed window with modern shutters allows for both privacy and natural light. The room is warmed by a radiator and includes a door that conveniently leads to the en-suite bathroom, adding a touch of luxury and practicality to this comfortable retreat.
The en-suite is equipped with a modern three-piece suite, which includes a shower cubicle, WC, and wash hand basin. A double-glazed window with obscure glazing ensures both natural light and privacy, creating a bright yet private space for your convenience.
This spacious double bedroom features fitted wardrobes, offering ample storage and a clean, organized aesthetic. A front-facing double-glazed window with a modern shutter blind provides privacy while allowing natural light to fill the room. The space is kept warm and cozy with a radiator, making it a comfortable and stylish retreat.
This spacious double bedroom features fitted wardrobes, providing ample storage and a clean, organized aesthetic. A double-glazed window, a radiator ensures the space remains warm and cozy.
A goodn size fourth bedroom again with fitted storage, rear facing double glazed window and radiator.
The bathroom is fitted with a modern three-piece suite, including a P-shaped bath with a shower over it, a WC, and a wash hand basin. The room is beautifully finished with tiling on both the floor and walls, adding a sleek and contemporary touch. A double-glazed window with obscure glazing ensures privacy, while a radiator keeps the space warm and inviting.
At the front of the property, a driveway offers ample off-road parking and provides access to the garage, which is ideal for additional storage. The rear garden is designed for low maintenance and features a pagoda, summerhouse, and shed. It is adorned with artificial grass and includes several ample seating areas, making it a perfect space for outdoor relaxation and entertaining.
Providing storage.


For further details on this property please call us on:
01226 340110