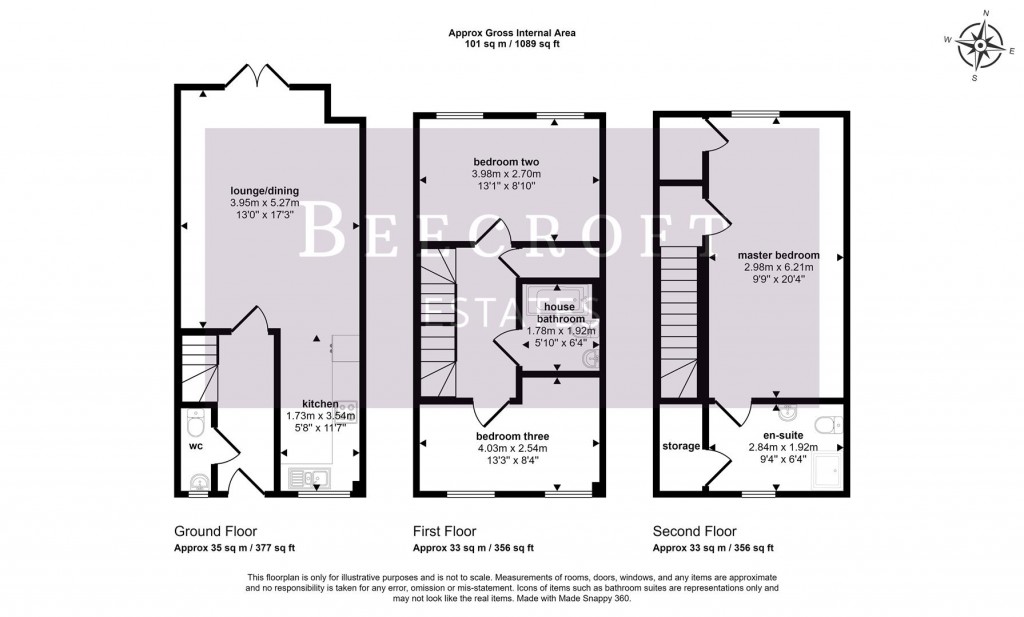Composite entrance door to the front, radiator and access to the downstairs wc.
A lovely living & family space, which comprises of two radiators and patio doors leading to the decked area at the rear. This room is open plan with the kitchen.
A modern kitchen, which is presented with a range of wall and base units, work surfaces, splash backs and a inset sink and drainer unit. Also having an integrated electric oven, hob with cooker hood above, washing machine, an integrated fridge/freezer & dishwasher, a central heating radiator and a UPVC double glazed window to the front.
Presented with a W.C, hand wash basin, heated towel rail and a UPVC double glazed window to the front.
Having a good size useful storage cupboard, radiator and stairs leading to the 2nd floor accommodation.
A double bedroom having two double glazed windows and radiator.
Having two UPVC double glazed windows to the front and radiator.
A three piece suite, which comprises of a bath with a shower over, a W.C & floating vanity hand wash basin and a heated towel rail.
This impressive bedroom is presented with two UPVC double glazed windows, radiator and walk-in wardrobe. There is a separate door leading through to the en-suite.
Another modern & partially tiled suite, which comprises of a shower cubicle, a W.C & vanity hand wash basin, UPVC double glazed window and good size storage cupboard which houses the combination boiler.
To the rear is a decked area with composite decking, and has a glass balcony with beautiful views overlooking the canal. Two allocated parking spaces.

For further details on this property please call us on:
01226 340110