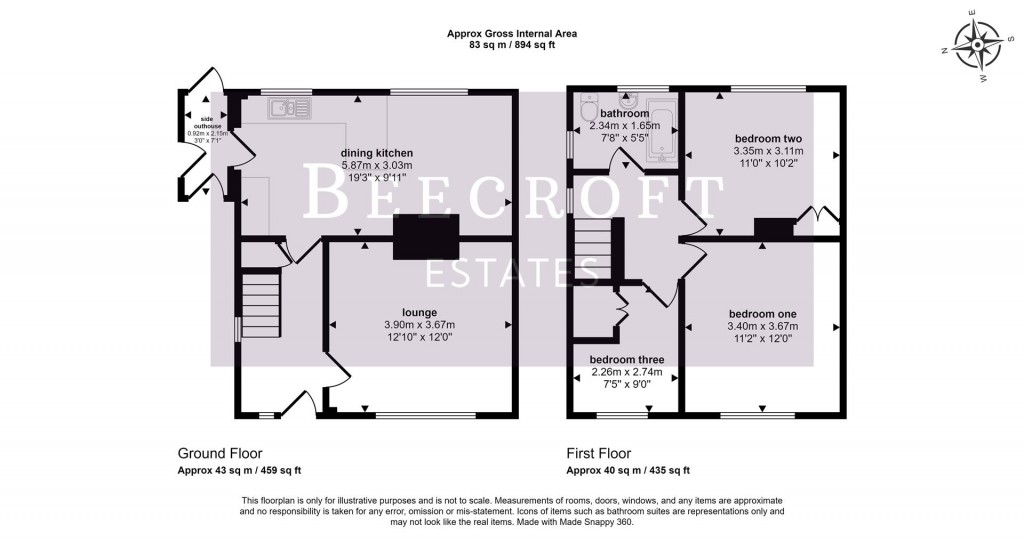Featuring a composite entrance door and elegant wood flooring, this home offers a warm welcome. A side-facing double-glazed window allows natural light to fill the space, while stairs lead up to the first-floor landing, providing easy access to the upper level of the house.
The front-facing reception room boasts a bay-style double-glazed window, allowing for ample natural light. It also features a radiator for warmth and stylish wood flooring, creating a bright and inviting space perfect for relaxing or entertaining.
The generously sized dining kitchen is equipped with a range of wall and base units, complemented by a worktop surface that includes a sink unit with a mixer tap. There is space for an integrated oven and hob, and the rear-facing double-glazed window allows plenty of natural light into the kitchen area. The kitchen has tiled flooring, while the dining area features wood flooring for added warmth and style. A second rear-facing double-glazed window offers the potential for the new buyer to install bi-folding doors, providing easy access to the rear garden and enhancing indoor-outdoor living.
Having storage and access to the rear garden.
The landing offers convenient loft access, with a side-facing double-glazed window that brightens the space. The walls are elegantly finished with paneling on the bottom half, adding a touch of character and charm to the area.
A double bedroom having a front facing double glazed window and radiator.
A further double bedroom having a rear facing double glazed window and radiator.
A front facing double glazed window, radiator and fitted storage.
A three piece suite comprising bath with shower over, wc and wash hand basin. Radiator and double glazed window with obscure glazing.
At the front of the property, there is a small garden area with a pathway leading to the entrance door, creating a welcoming approach. The rear boasts a larger-than-average garden, mostly laid to lawn, with flagged seating areas ideal for outdoor relaxation or entertaining. The garden also features gates that provide the option for off-road parking, as well as the potential to add a garage, offering additional convenience and value.

For further details on this property please call us on:
01226 340110