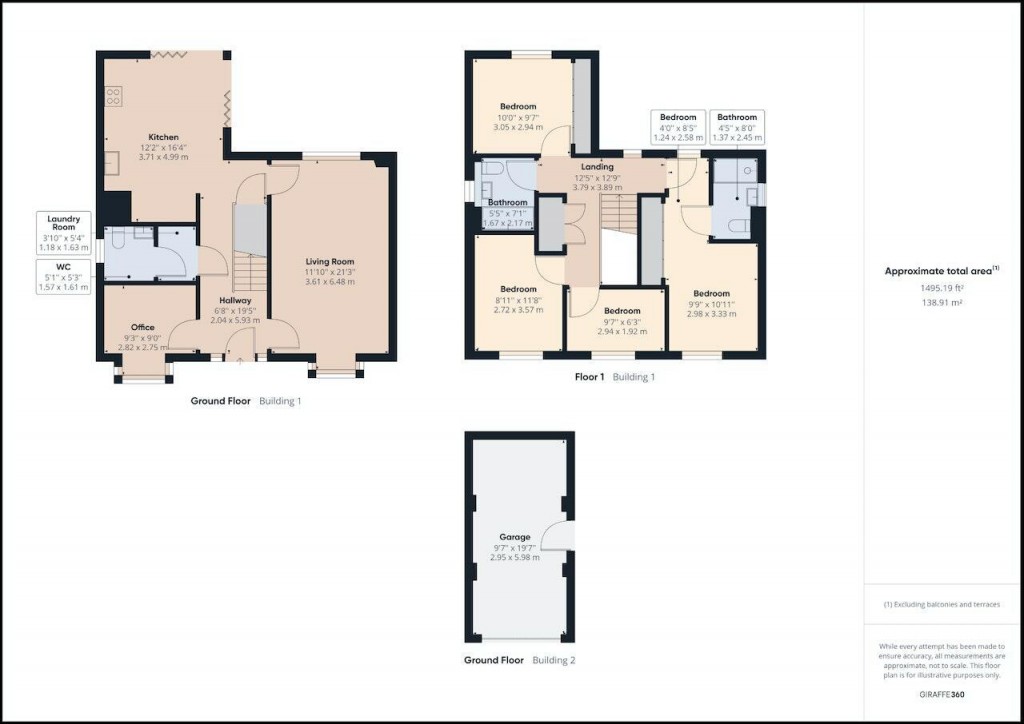A stunning entrance hall that sets the tone for the entire home, featuring sleek tiled flooring and a striking glass staircase which has been updraded by our current owners. The space is both stylish and functional, with two central heating radiators for warmth and a welcoming front door that creates an inviting first impression.
A spacious and tastefully decorated lounge, bathed in natural light from both a front-facing UPVC double-glazed window and an additional rear-facing window. The room is designed for comfort, featuring two central heating radiators, creating a warm and inviting atmosphere.
A stunning, modern kitchen/diner fitted with sleek matte wall and base units complemented by luxurious granite work surfaces. The kitchen features an inset sink unit with boil tap and integrated appliances, including a fridge-freezer, oven with gas hob, plate warmer, microwave, and dishwasher, ensuring both style and functionality. The space is further enhanced by a tiled floor and bi-folding doors that open to the garden, creating a seamless indoor-outdoor flow. At the heart of the kitchen is a central seating island, perfect for family gatherings and casual dining.
A versatile room featuring a front-facing double-glazed bay window that fills the space with natural light, along with a central heating radiator for added comfort. This flexible space can easily adapt to a variety of uses, such as a home office, dining room, or playroom.
This practical utility room is fitted with a W.C., hand wash basin, and base units, offering both functionality and storage. It includes plumbing for a washing machine and dryer, features pull out laundry tray, the space is completed with a central heating radiator, a UPVC double-glazed window to the side for natural light, and a continuation of the stylish tiled flooring from the main areas of the home.
Having a useful good size fitted storage cupboard.
This well-appointed bedroom features fitted wardrobes that provide ample hanging and storage space, ensuring a clutter-free environment. It is warmed by a central heating radiator and enjoys abundant natural light from UPVC double-glazed windows at both the front and rear of the room.
This stylish and upgraded bathroom boasts a fully tiled modern suite, featuring a spacious double shower cubicle, a sleek vanity wash hand basin, and a W.C. Additional convenience is provided by a fitted storage cupboard and a heated towel rail for added comfort. A UPVC double-glazed window to the side allows for natural light, completing this contemporary space.
This spacious double bedroom features fitted wardrobes offering ample storage, a central heating radiator for warmth, and a UPVC double-glazed window to the rear, allowing natural light to fill the room.
This room is equipped with a UPVC double-glazed window, fitted storage and shelving for added organization, and a central heating radiator, creating a practical and comfortable space.
This room features a UPVC double-glazed window that allows natural light to brighten the space, complemented by a central heating radiator for warmth and comfort.
This elegantly upgraded bathroom showcases a fully tiled suite, featuring a bathtub with a shower overhead, a stylish vanity wash hand basin, and a W.C. Additional amenities include a heated towel rail for added comfort and a UPVC double-glazed window to the side, allowing natural light to enhance the space.
This beautifully designed garden is finished to a high specification, featuring ample seating areas and stylish composite decking. The space is perfect for relaxation and entertaining, complemented by a luxurious hot tub, creating an inviting outdoor retreat. To the front is a driveway providing off road parking and in turn leads to the garage.

For further details on this property please call us on:
01709 794677