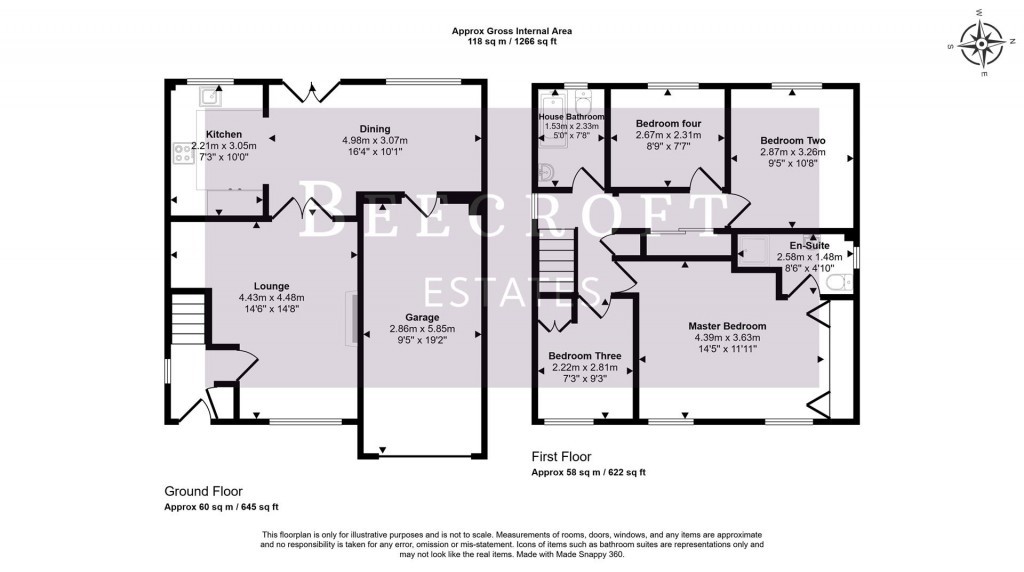The property is accessed via a stylish UPVC entrance door, leading into a bright and inviting hallway. The hallway features a wood-effect tiled floor, adding a modern and durable touch, while a contemporary radiator complements the sleek design. An obscure glazed side window allows natural light to filter through, enhancing the space, and a built-in cloaks cupboard provides practical storage for coats and shoes.
The lounge boasts a hanging bay window to the front aspect, flooding the space with natural light. A striking limestone fireplace with an inset electric flame-effect fire serves as a warm and inviting focal point. Additional features include two wall light points, a television point, a radiator, and coving to the ceiling, all contributing to the room’s sophisticated ambiance. A glass-panelled door provides access to the hallway, while double glass-panelled doors lead seamlessly into the adjoining room, enhancing the sense of space and flow.
Situated within the rear extension, this additional living area is both functional and stylish. It features a window and French doors that open out to the patio and garden, creating a seamless connection between indoor and outdoor spaces. The room also includes an internal door to the garage, a contemporary radiator, coving to the ceiling, and Karndean wood-style flooring, adding a modern and cohesive finish. This flooring continues into the adjoining areas, enhancing the flow and continuity of the space.
Being open plan aspect from the dining/family space, the kitchen is a sleek and practical area designed for both style and functionality. It is fitted with a range of white base and wall-mounted units along three walls, offering plenty of storage space. The kitchen features an inset white sink with a brushed gold mixer tap and a cupboard beneath, complemented by generous areas of worktop surfaces with tiled splashbacks.
Appliances include a built-in Neff double oven, a four-ring induction hob with a chimney-style extractor hood above, and integrated fridge, freezer, and dishwasher. The combination of modern fittings and quality appliances creates a space perfect for everyday living and entertaining.
With fitted storage.
This well-proportioned master bedroom offers a bright and inviting space, with 2 double glazed windows to the front aspect that allows plenty of natural light to fill the room. The room is finished with coving to the ceiling, a television point, and a radiator, creating a comfortable and functional environment. Along one wall, there are built-in wardrobes providing ample storage, complemented by a matching dresser unit for added convenience.
The en-suite shower room is fully tiled and finished to a high standard, offering a sleek and contemporary space. It features a recessed shower enclosure with a glass screen, providing a clean, modern look. The room also includes a dual-flush WC and a vanity wash hand basin with a chrome mixer tap, complemented by a white gloss finish cupboard beneath for added storage. An obscure glazed window allows for natural light while maintaining privacy, and downlighters to the ceiling add a touch of elegance and brightness.
This rear-facing bedroom is a peaceful and comfortable space, featuring a television point for added convenience. The room is finished with coving to the ceiling and includes a radiator, ensuring a warm and inviting atmosphere. Its tranquil setting makes it an ideal room for rest and relaxation.
This rear-facing bedroom offers a peaceful and cozy atmosphere, perfect for rest and relaxation. It is finished with coving to the ceiling and includes a radiator, ensuring warmth and comfort throughout. The quiet position at the rear of the property enhances the room’s tranquility, making it an ideal space for a bedroom or study.
This front-facing bedroom is bright and welcoming, featuring coving to the ceiling for a finished look. It includes a radiator for comfort and a built-in double cupboard over the bulkhead, offering convenient storage space. Its position at the front of the property provides natural light and a pleasant view, making it a charming and functional room.
The family bathroom is fully tiled and beautifully presented, featuring a white suite with stylish walnut-effect accents. It includes a panel bath with a chrome mixer tap, a concealed flush WC, and a matching vanity wash hand basin with a mixer tap and a cupboard beneath for additional storage. A towel radiator provides warmth, while the tiled floor enhances the sleek, modern finish. The room is further complemented by downlighters to the ceiling and an obscure glazed window, allowing natural light without compromising privacy.
The property is approached via an upgraded resin driveway, which leads to an integral single garage, which features a power-assisted door, along with both light and power points for convenience.
At the front of the property, there is a low-maintenance artificial lawn, adding to the property's kerb appeal. To the rear, a full-width natural stone flagged patio offers a perfect space for outdoor entertaining, with steps leading up to a two-tiered artificial lawn, designed for easy upkeep.
The garden is well-equipped with external lights and a fitted cold water tap, adding practicality to the serene outdoor space.

For further details on this property please call us on:
01226 340110