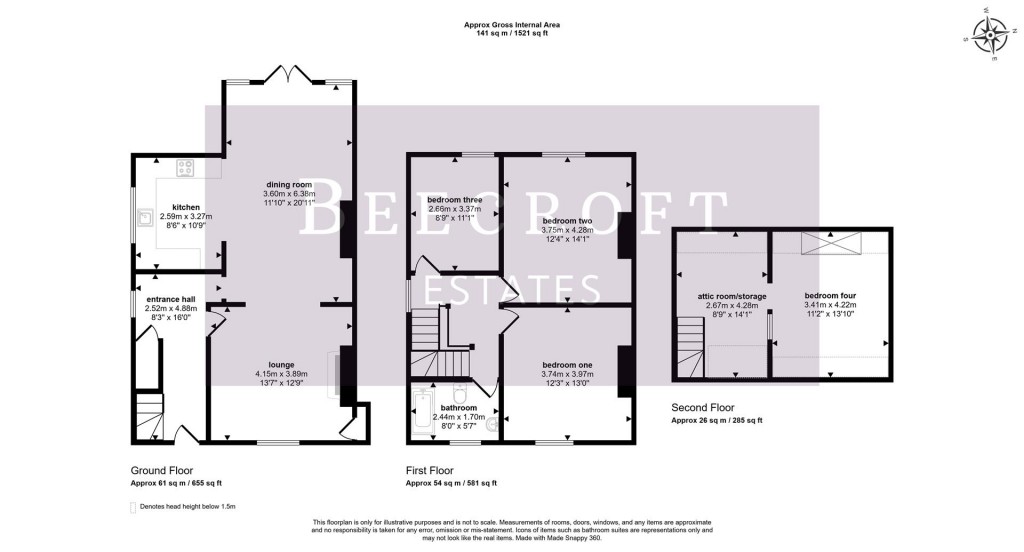The grand entrance hall is spacious and welcoming, featuring a staircase that rises to the first floor accommodation. The area is thoughtfully designed to create a sense of openness, with plenty of room for additional storage, ensuring the space is both functional and impressive. The entrance hall sets the tone for the rest of the home, offering a generous and inviting first impression.
This large front-facing reception room boasts high ceilings, showcasing elegant ceiling cornice and a classic picture rail, adding to its period charm. The room is bathed in natural light from a front-facing window, and a radiator ensures warmth and comfort. A striking fireplace which houses the multi fuel buner sits centrally on the chimney breast, creating a focal point and adding character to the space.
This large open-plan family living and dining space is perfect for modern living, offering a spacious and versatile area for both everyday relaxation and entertaining. The fitted kitchen is equipped with a built-in oven, gas hob, and a stainless steel extractor, making it both practical and stylish. Tiled flooring in the kitchen area transitions into wooden flooring in the sitting area, creating a seamless flow between spaces. Side-facing double-glazed windows bring in natural light, and French doors open out to the rear garden, offering a great connection to outdoor space. This is truly a fantastic space for family gatherings and entertaining guests.
A good size first floor landing area with a side facing window and further spindled staircase which leads to the second floor.
This generously proportioned rear-facing bedroom offers a spacious and comfortable retreat. It features a double-glazed window that fills the room with natural light, a radiator for warmth, and a classic picture rail, adding to the room's charm and character. The room provides a peaceful atmosphere, perfect for relaxation.
Another large double bedroom, this room offers a front-facing window that allows plenty of natural light to fill the space. It features a radiator for warmth and a picture rail, enhancing the room's classic style and character. This spacious bedroom provides ample room for furniture and offers a comfortable setting for relaxation.
The third double room is a well-proportioned space, featuring a rear-facing double-glazed window that allows natural light to fill the room. It also includes a radiator for warmth, making it a comfortable and versatile space that could serve as a bedroom, home office, or additional living area.
The bathroom features a white contemporary suite, including a 'P' shaped bath with a glazed screen and a thermostatic shower for added convenience. It also includes a WC and a wash basin. The walls are finished with low-maintenance, decorative laminate panelling, offering both style and practicality. A front-facing window allows natural light to brighten the space, creating a fresh and inviting atmosphere.
The landing area is a useful space, featuring a radiator and ample room for storage. It provides easy access to one of the bedrooms and offers the potential for further development. This area could easily be converted into an en-suite for the fourth bedroom, adding convenience and enhancing the property's overall appeal.
A spacious attic room, this versatile space is filled with natural light thanks to a rear-facing double-glazed dormer window. The room offers plenty of potential for various uses, whether as an additional bedroom, home office, or a creative living space. The dormer window enhances the room's brightness while providing charming views of the rear.

For further details on this property please call us on:
01226 340110