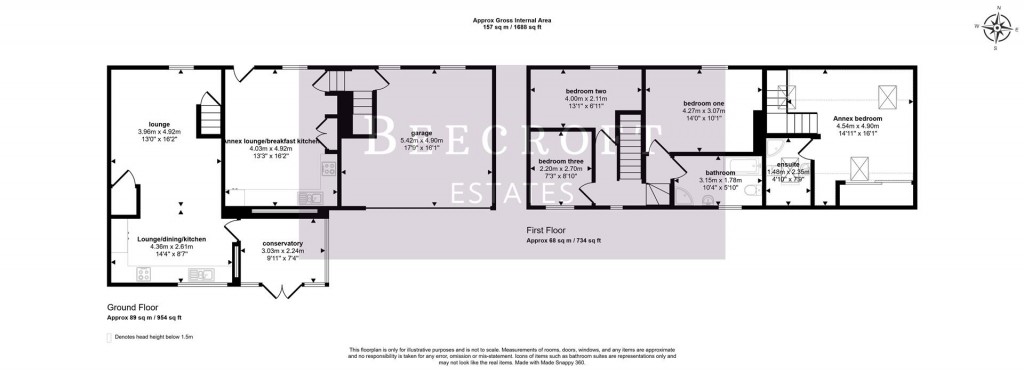This spacious and well-presented open-plan living area features a fully equipped kitchen with integrated appliances, including a oven, hob, extractor, fridge freezer, and washing machine. A rear facing double-glazed window and door provide access to the conservatory. There is ample space for a dining table.
The lounge area benefits from a front-facing double-glazed window, a radiator, and laminate flooring throughout. A door leads to the landing area.
A generously sized conservatory provides an additional sitting room, offering a bright and welcoming space to relax.
With a double glazed window.
A lovely, bright double bedroom featuring a front-facing double-glazed window and a radiator.
A further double bedroom offering a bright atmosphere, complete with a double-glazed window and radiator.
A good-sized third bedroom with a rear-facing double-glazed window and a radiator.
A four-piece suite comprising a bath, separate shower cubicle, WC, and wash hand basin. The bathroom features a window with obscure glazing, spotlights, and a chrome heated ladder rail.
A good size garage.
Access to the annex is available through the garage or via its own separate entrance at the front of the property. The ground floor features open-plan living accommodation, while the first floor offers a spacious double bedroom with fitted wardrobes and an en-suite bathroom.

For further details on this property please call us on:
01226 340110