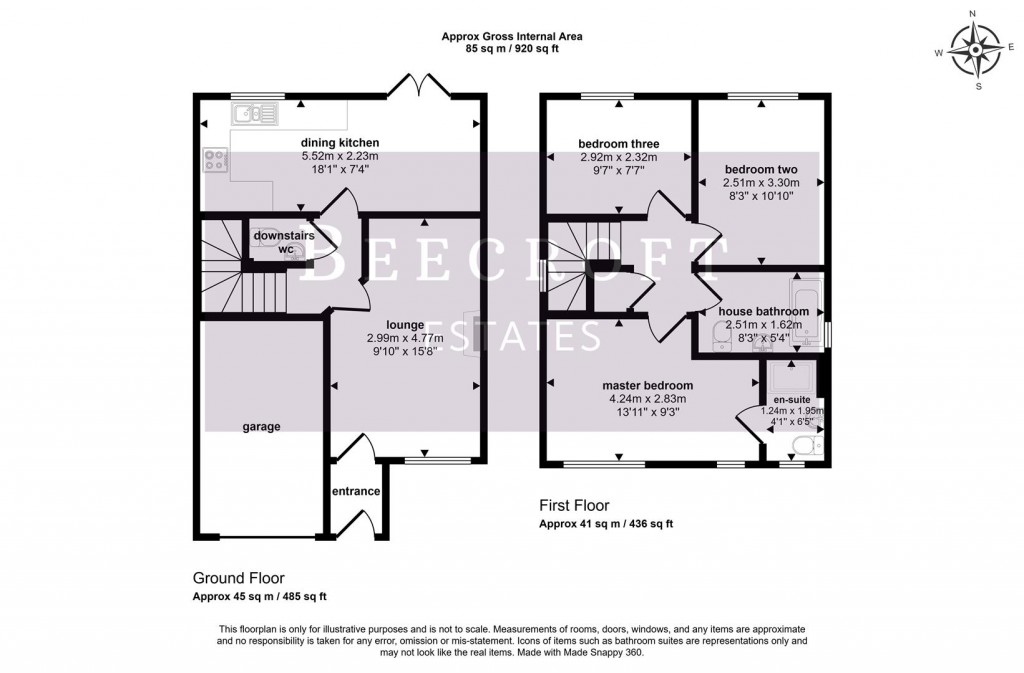The welcoming entrance hall is accessed via a stylish and secure composite door, setting the tone for the rest of the home.
The cosy lounge is a warm and inviting space, featuring a front-facing double-glazed window that allows natural light to flood the room. A stylish electric fire serves as a charming focal point, creating a comforting ambiance perfect for relaxation. The room is well-heated with a radiator, ensuring year-round comfort, while a TV aerial point provides convenient connectivity for entertainment. This thoughtfully designed living area offers both practicality and a homely atmosphere, making it an ideal space to unwind.
The well-appointed kitchen offers a range of wall and base units, providing ample storage and a stylish, functional layout. The sleek worktop surface seamlessly incorporates a sink unit with a modern mixer tap, while the integrated appliances include washing machine, oven, hob, and extractor, along with designated space for a fridge freezer. The room benefits from plenty of natural light, thanks to the rear-facing double-glazed window and elegant French-style doors, which also offer easy access to the outdoor space. With ample room for a dining table and a radiator for added comfort, this kitchen is both inviting and practical—ideal for everyday living and entertaining.
WC, wash hand basin and radiator.
The spacious master bedroom offers a comfortable and relaxing retreat, featuring two front-facing double-glazed windows that allow plenty of natural light to fill the room. The well-proportioned layout provides ample space for furnishings, while the radiator ensures year-round warmth and comfort. Adding to its appeal, the bedroom benefits from direct access to a private en-suite, enhancing convenience and privacy. This thoughtfully designed space is perfect for rest and relaxation.
The modern en-suite is stylish and functional, featuring a sleek shower cubicle, a WC, and a wash hand basin. Part tiling to the walls adds a contemporary touch while ensuring easy maintenance. A window with obscure glazing allows natural light to filter in while maintaining privacy. The space is further enhanced by a radiator, providing warmth and comfort. This well-designed en-suite offers both convenience and a modern aesthetic.
A further good size bedroom having a rear facing double glazed window and radiator.
A well proportioned third bedroom having a rear facing double glazed window and radiator.
A modern three piece suite comprising bath with electric shower over, wc and wash hand basin, upgraded tiling to the walls, window with obscure glazing, radiator and spotlights.
To the rear of the property is a lovely enclosed garden area with indian stone and raised area which is mainly laid to lawn. To the front of the property provides off road parking and in turn leads to the garage.

For further details on this property please call us on:
01226 340110