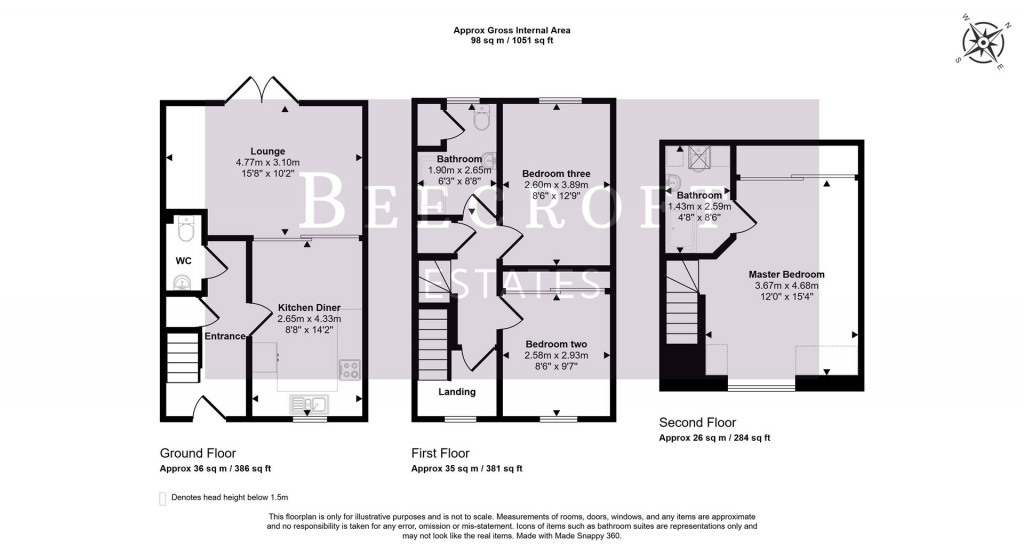A welcoming entrance hall providing access to the downstairs WC and featuring stairs that rise to the first-floor landing, creating a warm and inviting first impression of the home.
A beautifully presented reception room featuring French doors that open onto the rear garden, allowing plenty of natural light to fill the space. The room also benefits from a radiator, TV aerial point, amtico flooring and sliding doors, which provide the flexibility to either separate or seamlessly connect the kitchen/diner and lounge, creating a versatile living area.
The kitchen features a range of wall and base units, with a worktop surface incorporating the sink unit. Integrated appliances include the oven, hob, extractor, fridge freezer, dishwasher, washing machine and tiled flooring. There is also ample space for a dining table, making it a practical and inviting space for family meals and gatherings. A front facing window allows for natural light.
Comprising wc, wash hand basin and radiator.
A double bedroom with a front facing double glazed window and radiator and fitted wardrobes.
A further double bedroom with rear facin double glazed window and radiator.
Family bathroom with shower over, wc and wash hand basin, window with obscure glazing and raditaor.
A superb master bedroom featuring fitted wardrobes, a double-glazed window that allows plenty of natural light, storage space, and a radiator for added comfort. The room also offers access to the en-suite, providing a private and convenient retreat.
A spacious en-suite featuring a shower, WC, and wash hand basin. It also includes a Velux-style window, allowing natural light to fill the space, and a radiator for added warmth and comfort.
The garden is well-presented, featuring a patio seating area, astro turf for a low-maintenance lawn, and a garden shed for extra storage. There is also a gate to the rear, providing convenient access to the parking area.

For further details on this property please call us on:
01226 340110