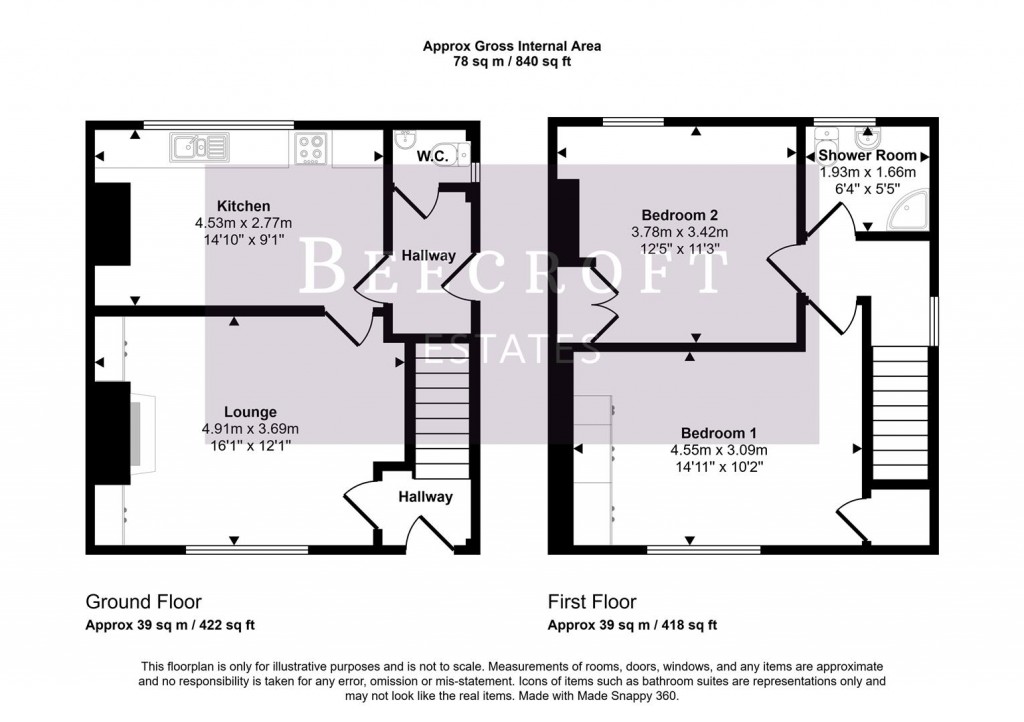Welcoming entrance lobby, the staircase rises to the first floor accommodation.
Relax in this spacious lounge with front aspect allowing natural light to flow. A focal point to the room is a wood finished fire surround with feature brass finished gas fire.
The kitchen features stylish white-finished wall and base units, offering ample storage and incorporates a one-bowl sink with a mixer tap, a rear aspect allows lashings of natural light to brighten the space. Included in the sale is an oven, while there is designated space for a dining table and a fridge freezer. Additionally, plumbing is in place for a washing machine, ensuring convenience and functionality.
Provides extra storage space and gives access to the toilet.
Comprises a wall hung wash hand basin, wc and a side aspect.
Provides access to the loft.
A spacious front-aspect master bedroom featuring fitted furniture and a built-in cupboard, offering excellent storage solutions. The large window allows natural light to fill the room, creating a bright and welcoming atmosphere.
A well-proportioned rear-aspect second double bedroom offering ample space for either freestanding or fitted furniture. The rear aspect allows natural light to enhance the room, creating a bright and inviting atmosphere.
The bathroom features a tiled shower cubicle with an electric shower, a WC, and a pedestal wash hand basin. A rear-aspect window provides natural ventilation and light.
This property is set on a generously sized corner plot, featuring a front garden laid to lawn alongside a gated driveway, providing convenient off-road parking. To the rear, there is an additional lawned area and a patio, offering an ideal space for outdoor relaxation and entertaining.

For further details on this property please call us on:
01226 340110