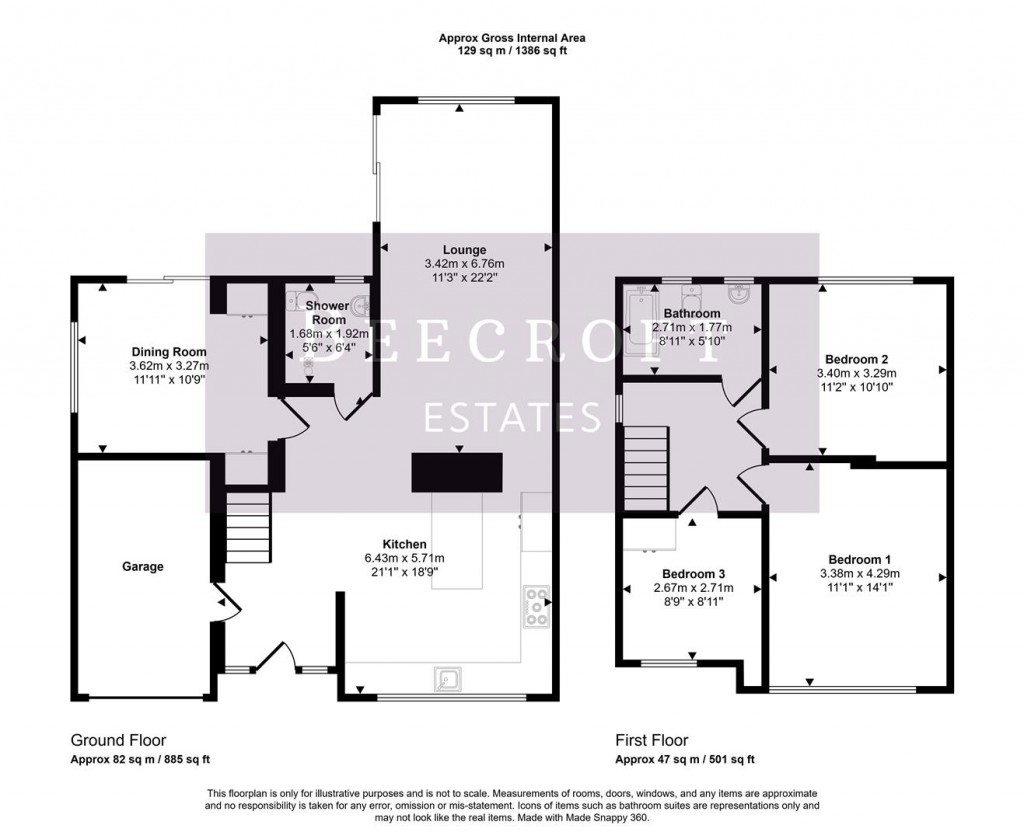The entrance to this stunning home is open-plan, seamlessly flowing into the kitchen and lounge, creating a spacious and welcoming atmosphere. It also provides convenient access to the integral garage and features an open-plan staircase rising to the first floor, adding to the modern and stylish design of the property.
This modern kitchen boasts sleek, neutral handleless wall and base units, complemented by a premium quartz worktop that incorporates a one-bowl sink with a stylish mixer tap. Designed for both functionality and style, it features two ovens, a microwave oven, a gas hob, and a stainless steel extractor fan. There is ample space for an American-style fridge/freezer, while the included integrated appliances a dishwasher and washing machine add to the kitchen's convenience. A breakfast bar provides a perfect spot for casual dining, and a large front-aspect window allows natural light to flood the space, creating a bright and inviting atmosphere.
A versatile room with a side aspect, featuring sliding patio doors that open directly to the garden. Built-in cupboards provide excellent storage solutions, making this space ideal for use as a dining room, playroom, office, or additional living area.
A neutral and modern lounge featuring a rear aspect with patio doors that provide seamless access to the garden. Ceiling downlighters enhance the contemporary feel, creating a bright and inviting space perfect for relaxation and entertaining.
A fully modern downstairs shower room, featuring stylish wall tiles and a sleek walk-in shower with a thermostatic shower system and a contemporary shower head. The space also includes a back-to-wall WC and a vanity wash hand basin, complemented by a rear-aspect window that allows natural light to enhance the room.
The landing features a side-aspect window, allowing natural light to enhance the space. An iron balustrade adds a stylish and modern touch, while loft access provides additional storage potential.
A spacious master bedroom with a front aspect, allowing plenty of natural light to fill the room. Offering ample space for either freestanding or fitted furniture.
A second double bedroom with a rear aspect, offering plenty of natural light and space. This room provides the flexibility to install your own storage solutions if required, making it a highly versatile and functional space.
The third and final bedroom is a single in size, featuring stylish papered walls and a fitted wardrobe. With a front aspect, this room enjoys natural light, making it a cozy and functional space.
A spacious family bathroom with dual rear-aspect windows, allowing plenty of natural light to fill the room. The bathroom is fully tiled on the walls and features a classic suite, including a bath, WC, and a pedestal wash hand basin.
Greeting you at the property is a large block-paved driveway providing ample off road parking leading to the garage, with an area laid to lawn to the side, adding to its kerb appeal. To the rear, you'll find an enclosed, tiered garden, with a patio and steps leading up to a spacious area laid to lawn, offering a perfect space for outdoor relaxation and activities.

For further details on this property please call us on:
01709 794677