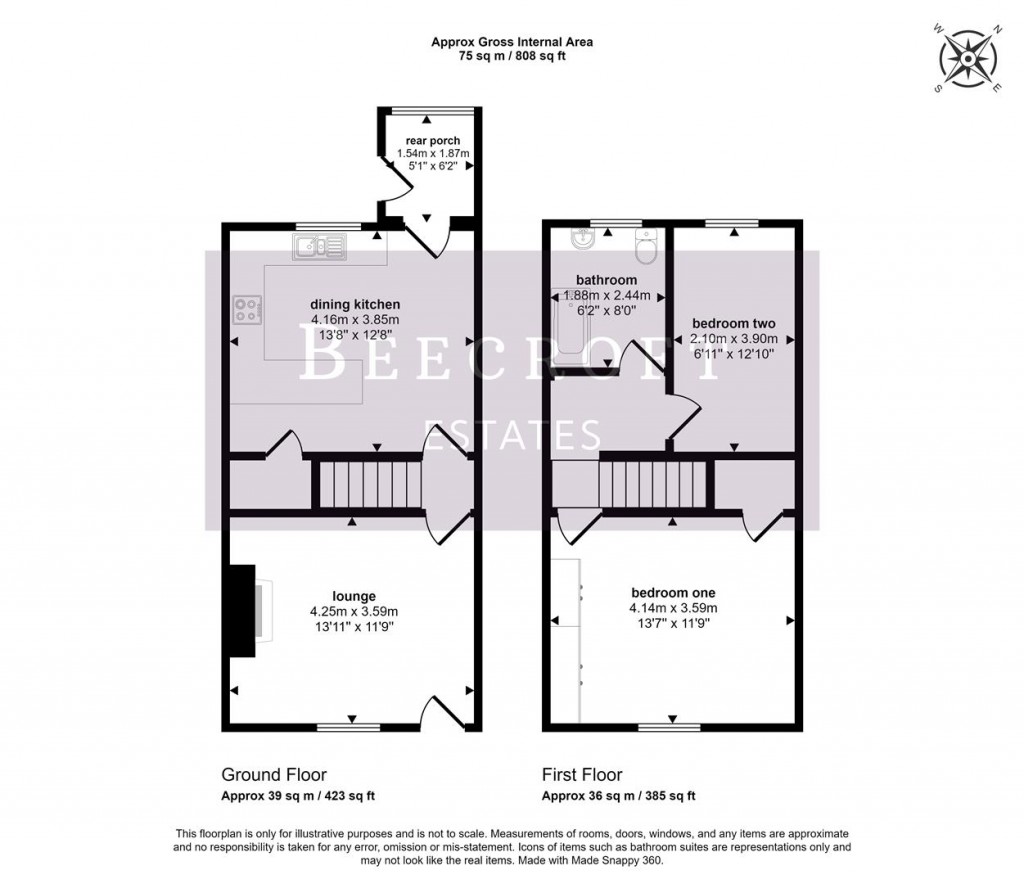A front-facing reception room featuring an entrance door, a double-glazed window allowing natural light to flow through, a radiator for warmth, a stylish feature fireplace, and a TV aerial point for added convenience.
A spacious dining kitchen featuring a range of wall and base units with complementary worktops, incorporating a sink unit with a mixer tap. The kitchen is equipped with an integrated oven, hob, and extractor unit, along with a fridge freezer and microwave. There is also plumbing for a washing machine and a convenient breakfast seating area. A rear-facing double-glazed window allows plenty of natural light, while a door provides access to the basement. Additionally, a rear door leads to the porch, offering extra practicality.
Ideal space for coats and shoes.
The basement area features a stylish bar and offers a versatile space that can be easily adapted to suit your needs—whether as a home office, a man cave, or a games room.
Having access to the loft space.
A generously proportioned bedroom having a front facing double glazed window and radiator.
A rear bedroom with radiator and double glazed window.
A stylish and well-appointed bathroom suite offering ample storage. Featuring a bath with a shower over, a WC, and a vanity wash hand basin. A heated ladder rail adds comfort, while partial tiling enhances the space. A rear-facing double-glazed window with obscure glazing provides privacy and natural light.
A rear garden with built in bbq ideal for entertaining.

For further details on this property please call us on:
01226 340110