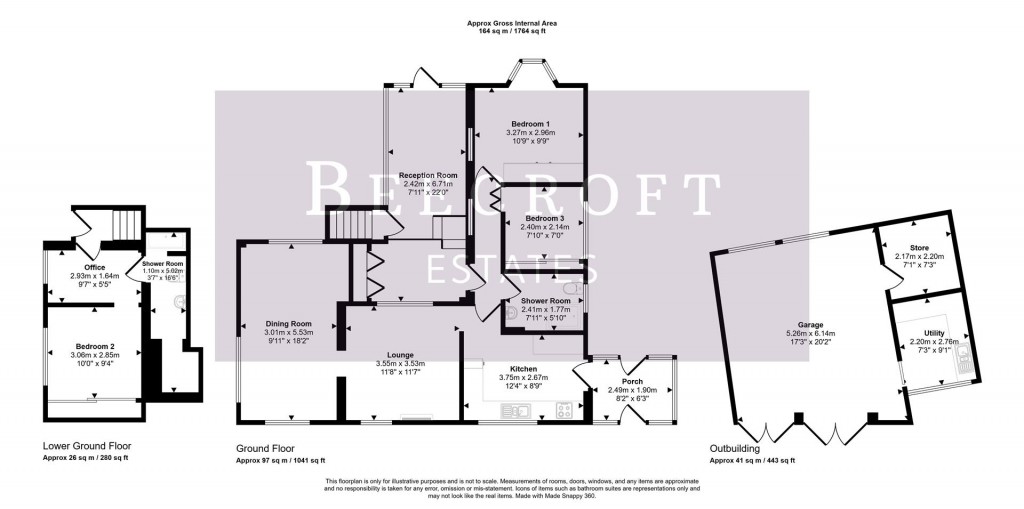The annex to the property offers fantastic independence, featuring its own private access and self-contained facilities, making it ideal for extended family, guests, or potential rental use. It enjoys direct access to the double driveway and double detached garages, providing ample parking and convenience. Additionally, the balcony can be accessed from the annex, offering a peaceful outdoor space with stunning views—perfect for relaxing or entertaining.
The sun room/third lounge is simply stunning, offering elevated views over the beautiful surrounding countryside. Finished in neutral décor with cosy carpeting, this inviting space serves as a peaceful retreat and provides direct access to the main living room of the property. The UPVC double-glazed windows span three sides, flooding the room with natural light and offering panoramic views, making it the perfect spot to relax and unwind while enjoying the picturesque scenery.
This living room is just one of the many inviting spaces within this beautiful property. Natural light floods in through the large vertical windows, creating a bright and welcoming atmosphere. A gas fire with a charming wooden surround serves as the perfect focal point—ideal for those cosy winter evenings. The décor is tastefully neutral, complemented by carpeted flooring, making the room both stylish and comfortable.
The conservatory is truly the perfect space for relaxing while enjoying breath taking views of the nearby wetlands. Flooded with natural light, this tranquil room offers a seamless connection between indoor and outdoor living. It provides access to both the annex and the rear garden, making it a central hub of the home. The conservatory also features a wrap-around veranda and a patio area beautifully shaded by a pergola, ideal for outdoor dining, entertaining, or simply unwinding while soaking in the serene surroundings.
Rear aspect double bedroom offers stunning views over the rear garden through a charming bay window, creating a peaceful and scenic atmosphere. The room benefits from a full wall of built-in wardrobes along with overbed storage, providing ample space to keep things organized and tidy. Finished with neutral décor and carpeted flooring, it offers both comfort and style—an ideal retreat within the home.
A good-sized second bedroom boasting fitted wardrobes and cupboards providing a vast amount of hanging and storage space. A side-facing window provides pleasant views over the garden and allows natural light to brighten the space. The room is finished in neutral décor with carpeted flooring, creating a calm and comfortable environment.
The bathroom, located within the main bungalow, is well-appointed and stylishly finished. It comprises a shower cubicle fitted with a chrome thermostatic shower, a vanity sink unit, and a WC. The space is fully clad in neutral-coloured cladding, giving it a clean and contemporary feel, and features vinyl flooring for practicality. A side-facing window with privacy glass allows natural light in while maintaining discretion.
The front-facing kitchen offers delightful views into the front garden through a large window, filling the space with natural light. It is equipped with light wood-effect wall and base units and complemented by light work surfaces, creating a bright and airy atmosphere. The kitchen includes a built-in electric hob with extractor, oven, and ample space for a dishwasher, fridge freezer, and washing machine. The tiled splash areas add a practical touch, while the carpet tiles on the flooring provide warmth and comfort.
You enter the utility area, which offers direct access to the rear garden as well as into the kitchen. This utility porch is a fully glazed room, allowing plenty of natural light to fill the space while providing a convenient and functional area for storage or laundry tasks.
Located in the annex, this versatile room could easily be used as a kitchen or office space, depending on your needs. The room features neutral décor, creating a calm and adaptable environment. The tiled flooring adds both practicality and style, making it easy to maintain while enhancing the room’s functionality.
The third bedroom, located in the annex, is a comfortable and well-appointed space. It features triple fitted wardrobes, providing ample storage, and is finished with neutral décor and carpeted flooring for a cosy and inviting atmosphere.
Located on the ground floor in the annex, the bathroom comprises a shower cubicle, wash basin with a vanity cupboard, and a WC. The room is fully cladded in modern neutral-colored cladding, offering a sleek, contemporary finish while ensuring easy maintenance.
This property is surrounded by stunning gardens on all sides, providing a tranquil and picturesque setting. The garden features mature shrubs, pear and apple trees, and grapevines that drape over the pergola, adding charm and character. Several seating areas in the rear garden offer perfect spots to relax and enjoy the surroundings, along with a summer house for additional leisure space. The garden also boasts stunning views overlooking the fields and wetlands, enhancing the property's appeal. Additionally, there are a number of outbuildings, ideal for storage or hobbies. This property benefits from two huge garages, each with workspaces at the back, making them ideal for anyone with outdoor hobbies or in need of additional workspace. The driveway leading to the garages is extensive, providing ample space for several vehicles, offering convenience and plenty of room for parking.

For further details on this property please call us on:
01226 340110