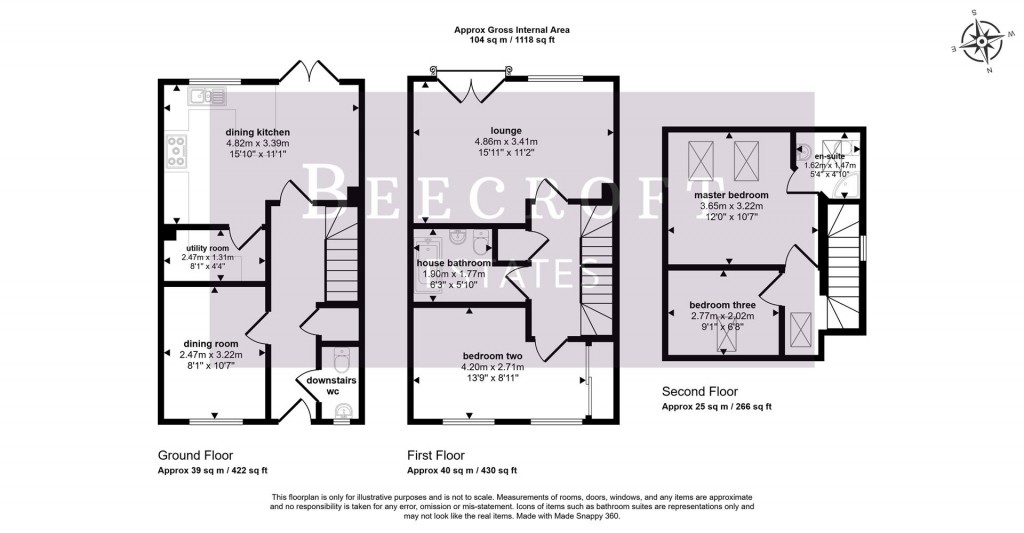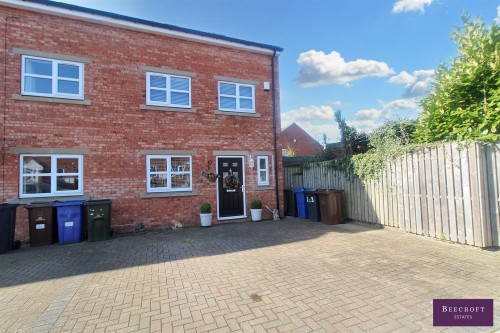A composite entrance door opens into a welcoming hallway with stylish tiled flooring, providing access to the ground floor accommodation. This includes a convenient W.C., a useful storage cupboard, a versatile dining/snug area, and a spacious dining kitchen. To the rear elevation, a staircase leads up to the first-floor landing, which also benefits from an additional storage cupboard.
A front facing versatile room which is currently utilised as a dining room.
The kitchen is fitted with a stylish range of wall and base units, complemented by worktop surfaces that incorporate a sink unit with mixer taps. There is space for a Range cooker, an integrated dishwasher, and a breakfast seating area—ideal for casual dining. The tiled flooring continues throughout, enhancing the modern finish. Positioned to the rear elevation, the space is flooded with natural light thanks to a double-glazed window and French doors that open directly onto the garden.
Having worktop surface, plumbing and tiled flooring.
Having a low flush W.C., pedestal wash hand basin, radiator and a front facing obscure double glazed window.
Presented to the rear elevation, this versatile reception room features a radiator, double-glazed window, and a Juliet-style balcony with French doors, allowing natural light to flood the space and offering a pleasant outlook.
A front-facing double bedroom, featuring two double-glazed windows for plenty of natural light, a radiator, and fitted wardrobes for convenient storage.
Fitted with a low flush W.C., pedestal wash hand basin, and a panelled bath with shower over. Finished with wall tiling and a radiator, the space is both functional and neatly presented.
A rear-facing room set within the eaves of the property, featuring two double-glazed Velux windows that bring in plenty of natural light, along with a radiator for comfort. The room also benefits from access to an en-suite, adding convenience and privacy.
The en-suite is fitted with a three-piece suite comprising a low flush W.C., pedestal wash hand basin, and a corner shower cubicle with a plumbed-in shower, offering both practicality and comfort.
A well-proportioned single room, positioned to the front aspect, featuring a Velux-style window for natural light and a radiator for added comfort.
To the front of the property, there is off-street parking for two vehicles on a block-paved driveway, with convenient access to the side and rear of the home. The rear garden is private and enclosed by walls and fencing, featuring a lawned area and paved pathways, making it an ideal space for outdoor enjoyment and relaxation.


For further details on this property please call us on:
01226 340110