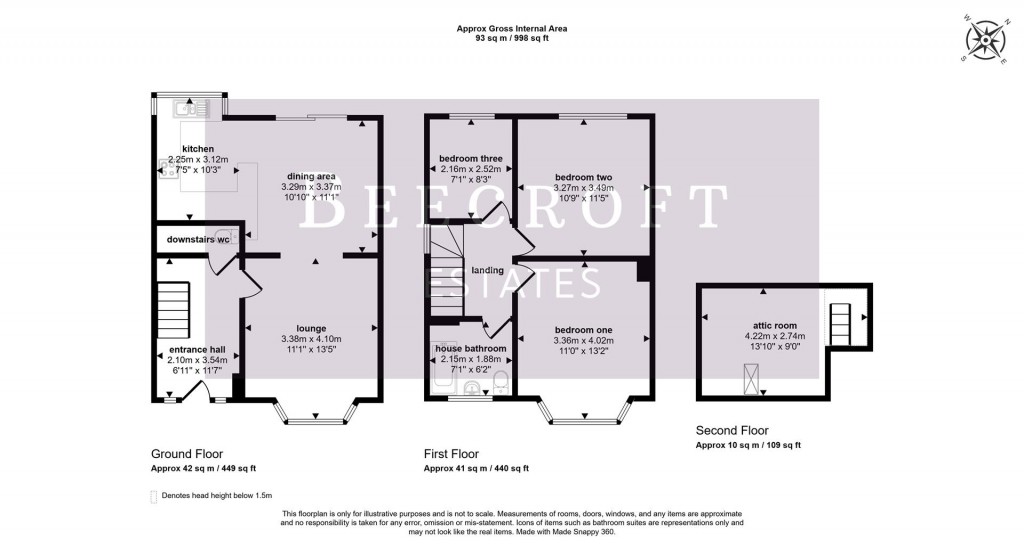A neutral-toned entrance hall creates a bright and welcoming first impression, offering access to the cloakroom and staircase to the first-floor accommodation.
The cloakroom features contemporary wall tiling and is fitted with a modern toilet and a wash hand basin integrated into the unit, combining style and functionality.
Relax in the modern lounge, which enjoys a front-facing bay window, flooding the space with natural light. It is open to the dining kitchen, creating a bright and sociable open-plan layout.
The kitchen is beautifully appointed with white Shaker-style wall and base units, complemented by wood-effect work surfaces and a stainless steel sink with mixer tap, set to the rear aspect. Integrated appliances include an electric oven and hob with built-in extractor fan, dishwasher, and fridge/freezer. A breakfast bar provides casual dining space, while the open-plan dining area benefits from patio doors leading out to the garden, perfect for indoor-outdoor living and entertaining.
The landing offers access to the loft and features a side-facing window, allowing natural light to brighten the space.
The master bedroom features a front-facing bay window, filling the room with natural light. It boasts fitted wardrobes offering ample hanging and storage space, with neutral décor creating a calm and inviting atmosphere.
The second double bedroom, positioned to the rear, offers ample space for either fitted or free-standing furniture, providing flexibility to suit your needs.
The third bedroom is a neutral-toned single room with a rear aspect, offering a peaceful and bright space. There is also space to install your own storage solutions if required, providing flexibility to suit your needs.
The modern bathroom, with a front aspect, comprises a combination unit, a bath with shower attachment, and stylish modern tiling throughout. It also features a heated towel rail for added comfort.
A versatile and delightful loft room, accessed via a pull-down ladder, features built-in storage and a Velux window, offering natural light and creating a cosy, functional space.
Externally the property stands in a large plot with tandem driveway providing ample off street parking for several vehicles, and has potential for the erection of a garage (subject to necessary planning consents). There is a landscape front garden and footpath to the entrance door. To the rear of the property is a huge lawn garden with patio seating area and timber fencing to all sides, perfect for entertaining or relaxing with friends and family.

For further details on this property please call us on:
01709 794677