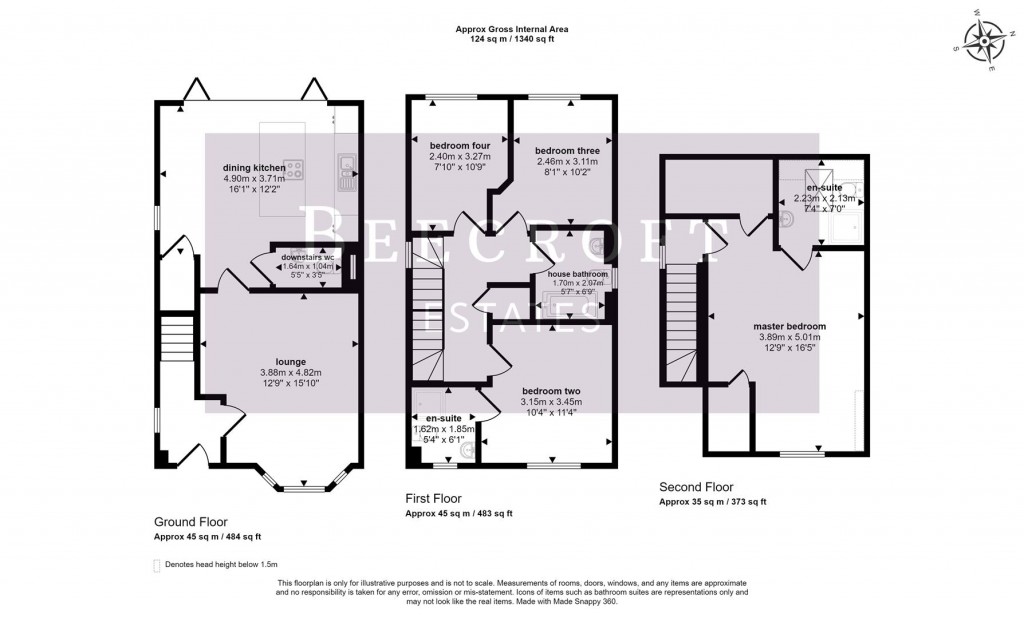Stepping into this stunning property, you’re greeted by a bright entrance hall with a staircase leading to the first-floor landing. A solid oak internal door provides access to the living room.
Front facing this spacious family room is neutrally decorated and sharp on its finish and design, a box style bay window adds character and floods the room with light. Large enough to accommodate all living room furniture this is a great family space, finished with carpet flooring and giving access through to the dining kitchen.
With open-plan living at its heart, this spacious kitchen-diner is the perfect setting for family time or entertaining guests. Bi-folding doors at the rear of the property offer a seamless connection to the generous garden, enhancing the bright and airy atmosphere.
The kitchen is beautifully appointed with a range of wall and base units topped with sleek quartz work surfaces. A stunning central island features a breakfast bar for additional seating, an integrated induction hob, and an overhead extractor hood. Additional integrated appliances include a fridge-freezer, washing machine, and dishwasher.
The space comfortably accommodates a large dining table and chairs alongside the island, making it both practical and stylish. Neutrally decorated throughout, the room also benefits from a large storage area and convenient access to the downstairs WC.
The downstairs WC is a highly practical and welcome feature, presented with a stylish neutral finish. It includes a low-flush WC and a sleek vanity unit with inset basin.
Of good size.
With further storage.
Ordinarily, a bedroom of this size—with its generous proportions and en-suite shower room—would be considered the master. However, in this exceptionally spacious home, it serves as a fantastic second bedroom. Located on the first floor and front-facing, the room features a window to the front elevation and fitted furniture, fresh neutral décor, and comfortable carpet flooring
Another generously sized en-suite shower room, a large shower enclosure. Additional features include a low-flush WC, a modern basin and underfloor heating.
A rear facing room with double glazed window and radiator.
Only slightly smaller than the third bedroom having a rear facing double glazed window and radiator.
Stylish and contemporary, the bathroom comprises a bath with an over-bath shower, a low-flush WC, a wall-hung vanity unit with an inset basin and underfloor heating.
Situated on the top floor, the spacious master bedroom offers a truly presidential feel, with an abundance of space and elegant styling throughout. Solid oak internal doors lead to a generously sized en-suite and what could easily be transformed into a walk-in wardrobe. Additional storage is also available via access to the eaves space, making this a highly practical and luxurious retreat.
A large en-suite, offered with a large shower enclosure, white low flush WC, wall hung vanity unit with inset basin and underfloor heating. A velux window gives light and ventilation.
A good-sized garden, mainly laid to lawn, featuring a spacious patio seating area—perfect for outdoor dining and relaxation. Toward the rear of the garden is a large pergola-covered seating area, along with a brick-built outbuilding offering additional storage or potential for versatile use.

For further details on this property please call us on:
01709 794677